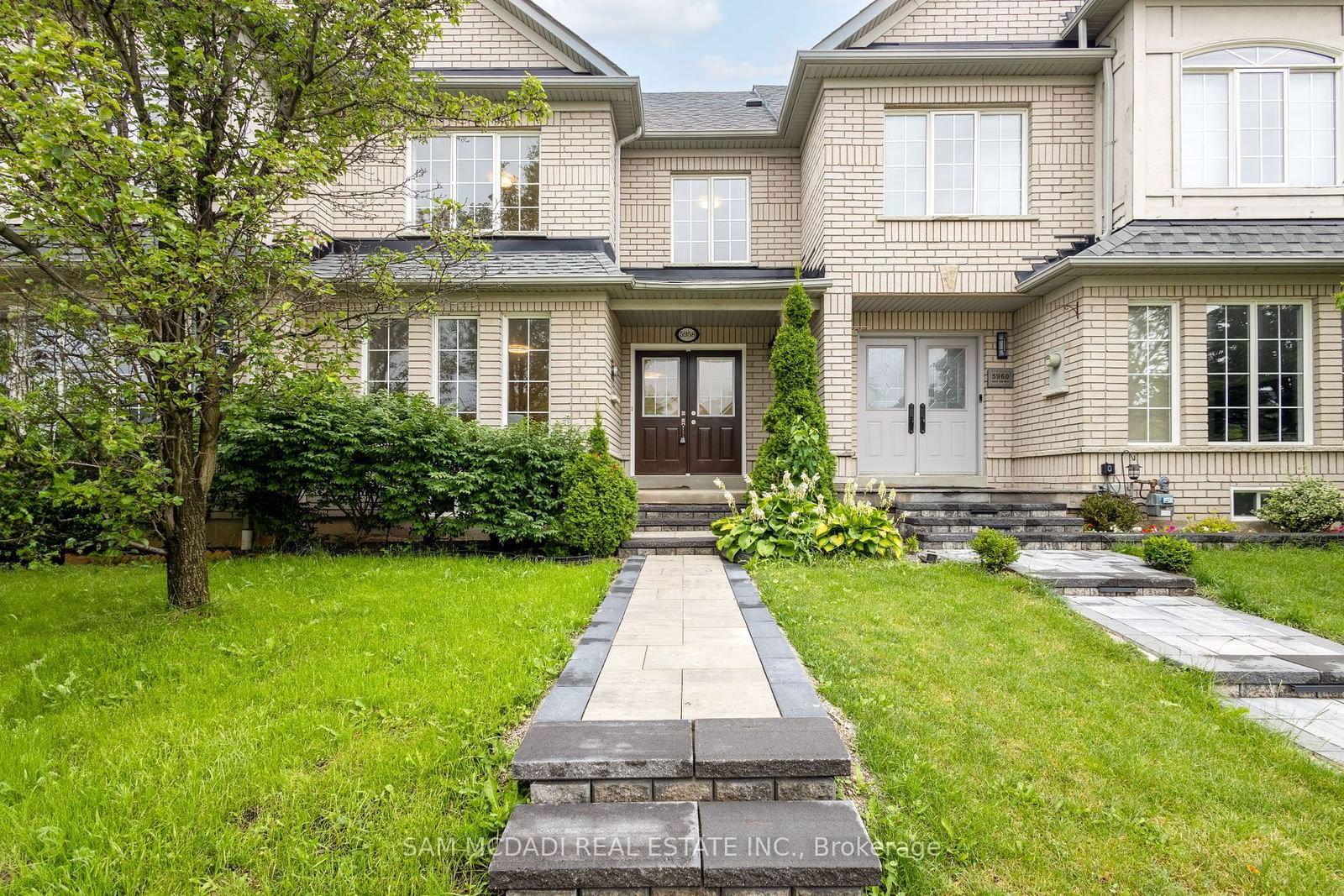$1,074,900
3-Bed
3-Bath
1500-2000 Sq. ft
Listed on 7/12/24
Listed by SAM MCDADI REAL ESTATE INC.
Discover luxury and comfort in this stunning freehold townhome located in the highly sought-after Churchill Meadows neighborhood. With a smart and airy layout designed to maximize natural daylight, this home offers a perfect blend of warmth and functionality. Step through the Double Door Entrance into a bright, open-concept main floor featuring hardwood floors in the formal living room. Large windows flood the space with natural light, offering views of the front yard. The modern, open-concept eat-in kitchen with granite counters, a stylish backsplash, and a breakfast area overlooking the backyard through California shutters. A convenient study room with backyard access adds flexibility to the layout. Ascend the oak staircase to discover spacious bedrooms upstairs. The primary bedroom is a serene retreat featuring a large window with cascading natural light and California shutters, a walk-in closet, and an ensuite complete with a quartz vanity, California shutters, a stand-up shower, and a large soaker tub for relaxation. The generous 2nd bedroom boasts a huge window adorned with California shutters and a walk-in closet. The 3rd bedroom offers a closet and a window overlooking the front yard, bathing the room in natural light. Convenient laundry facilities are located in the basement, and the property includes a detached double garage. This meticulously maintained townhome offers upscale living in a prime location, perfect for those seeking luxury and practicality in one of Mississauga's most desirable neighborhoods. Don't miss the opportunity to make this your new home!
New Roofing was done in 2019. Steps To Top Ranked Stephen Lewis, & Churchill Meadows Schools, Right Across from Brittany Glen Plaza (Sobeys, Shoppers Drug Mart, Pizza Pizza, etc.) Library, Parks, Bus & All Amenities.
W9036439
Att/Row/Twnhouse, 2-Storey
1500-2000
7
3
3
2
Detached
2
16-30
Central Air
Full, Unfinished
N
N
Brick
Forced Air
N
$4,875.25 (2024)
102.95x22.47 (Feet)
